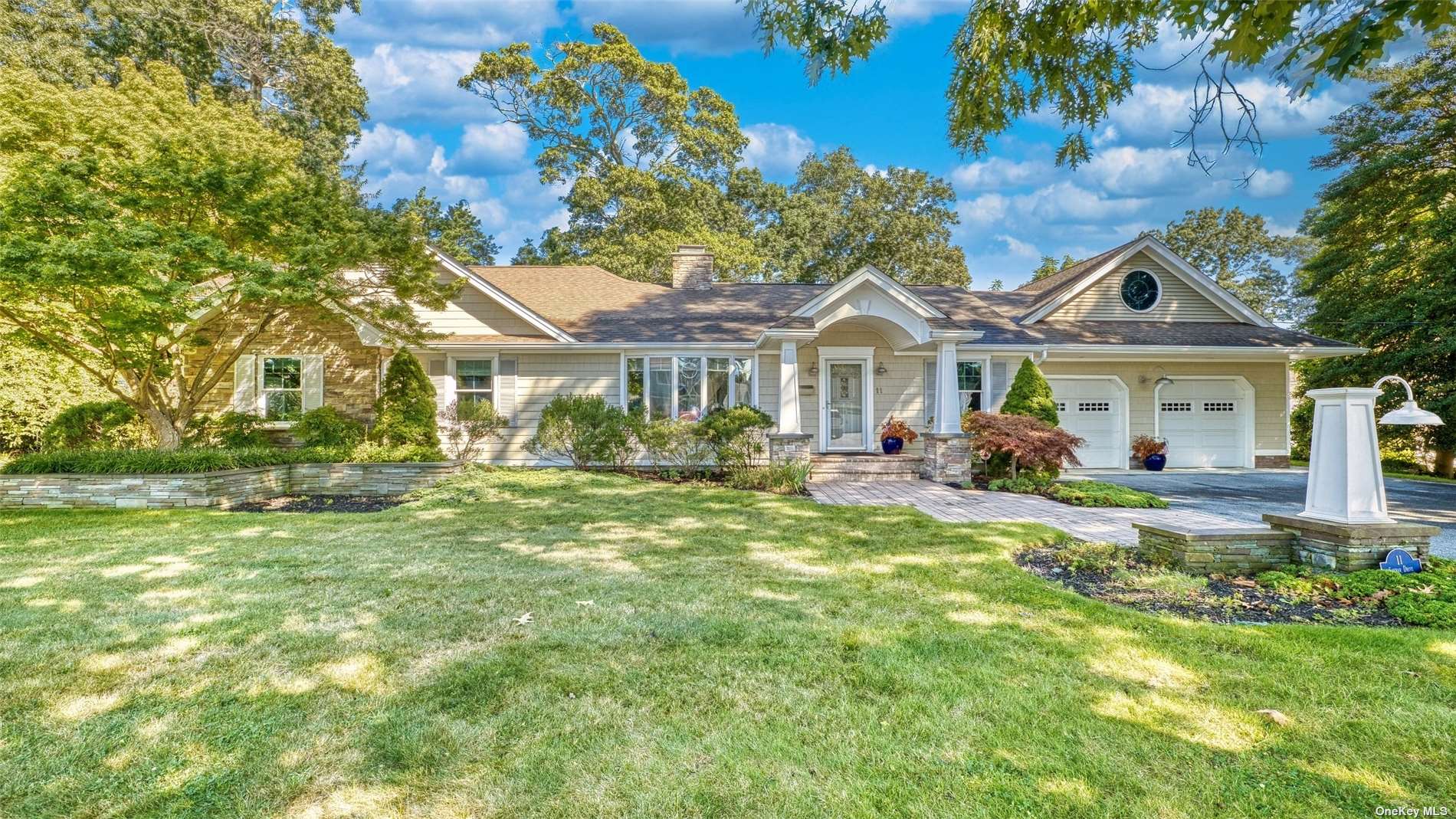$890,000
11 Shebar Drive, Islip, NY 11751
Total Taxes: $21,358
Status: Closed
Status: Closed

MLS#:
3505496
- Style: Exp Ranch
- Rooms: 8
- Bedrooms: 4
- Baths: 3 Full
- Basement: Full, Unfinished, Walk-Out Access
- Parking: Private, Attached, 4+ Car Attached, Driveway, Garage
- Schools: Islip
- Total Taxes: $21,358
- Lot Size: .47
- Lot Sqft: 20473
- Apx. Year Built: 1952
Calling all car enthusiasts!!! You MUST see this home. Located in historic South Islip, on just shy of a half acre, this custom wideline ranch offers a unique layout with some extraordinary features. Upon entering the home you'll pass a formal living room (or formal dining room) with granite wood burning fireplace. Super spacious kitchen with plenty of room for a full size dining table, plenty of cabinets & counter space, and a vented skylight to drench the kitchen with natural sunlight. Esquisite sunken den with a captivating stone gas fireplace, custom builts ins and radiant heat flooring. Off the den you can enjoy countless hours in the all-season Florida room which boasts both radiant heat and CAC. Home offers 4 bedrooms & 3 full bathrooms in total, along with a custom designed office / homework area. Your true oasis awaits in the king size master bedroom, complete with a stunning ensuite bathroom and a walk-in closet, all with radiant heat flooring. Explore further in the full un-finished basement, walk up attic or explore the fully fenced yard with a cozy patio, inground sprinklers and low voltage landscaping lighting. The garage is the icing on the cake .... Currently being used as an 8 car garage, with the flexibility to store up to 12 with lifts. Fully customized with heat, loft/office, epoxy floors w/tiled walls, 10+ compressor connections, 4 skylights and more! A car lovers DREAM! This home is a must-see with many unique custom touches throughout, offering both comfort and luxury.
Floor Plan
- First: Living Room, Family Room, Kitchen, Den/Office, Master Bedroom, Bedroom, Bathroom, Additional, Additional
- Basement: Additional
Interior/Utilities
- Interior Features: Master Downstairs, 1st Floor Bedrm, Cathedral Ceiling(s), Den/Family Room, Eat-in Kitchen, Formal Dining Room, Entrance Foyer, Home Office, Master Bath, Storage, Walk-In Closet(s)
- Approx Interior Sqft: 2600
- Fireplace: 2
- Windows: Skylight(s)
- Appliances: Dishwasher, Dryer, Oven, Refrigerator, Washer
- Heating: Natural Gas, Radiant, Hot Water
- Heat Zones: 3
- A/C: Central Air
- Water: Public
- Sewer: Sewer
- # Floors in Unit: One
Exterior/Lot
- Construction: Frame, Vinyl Siding
- Parking: Private, Attached, 4+ Car Attached, Driveway, Garage
- Lot Features: Level, Near Public Transit
- ExteriorFeatures: Sprinkler Lawn System
- Porch/Patio: Patio
- Zoning: Residential
Room Information
- Rooms: 8
- Bedrooms: 4
- Baths: 3 Full/0 Half
- # Kitchens: 1
Financial
- Total Taxes: $21,358
- Exclusions: See Remarks
